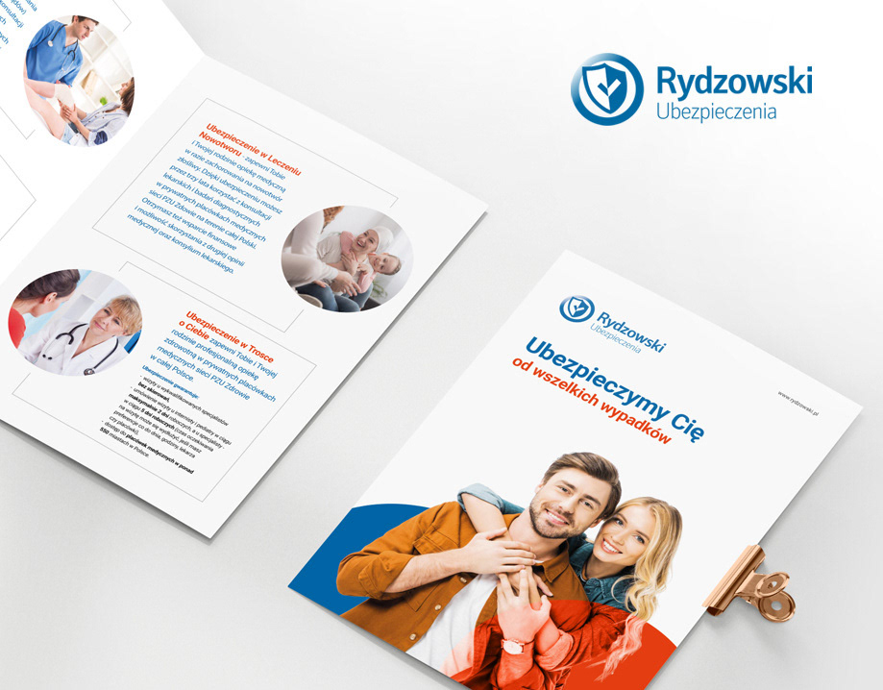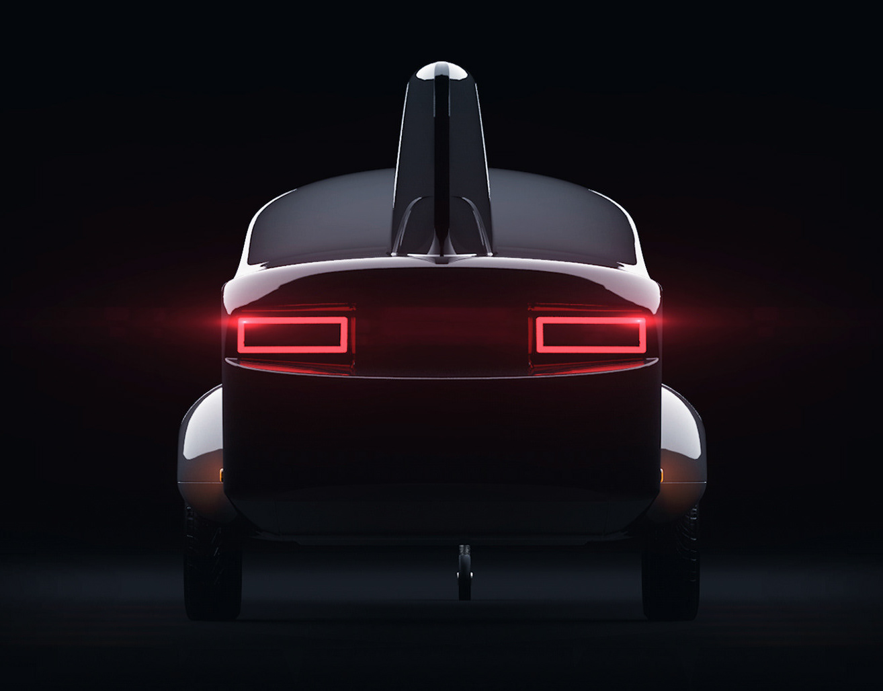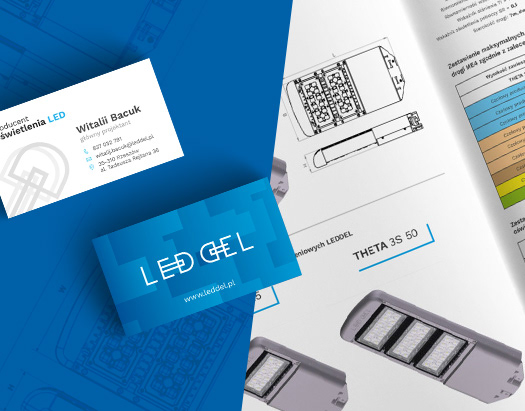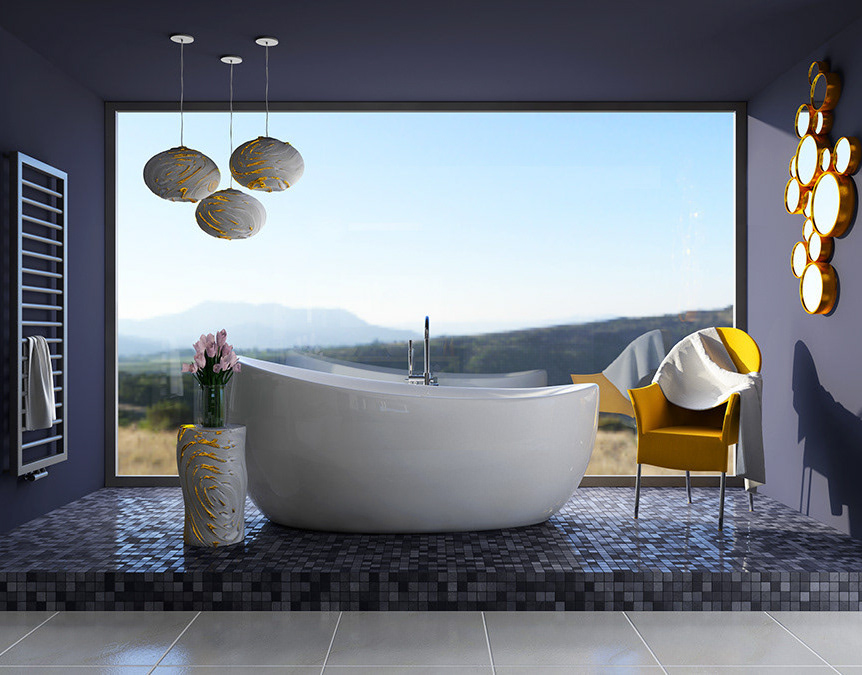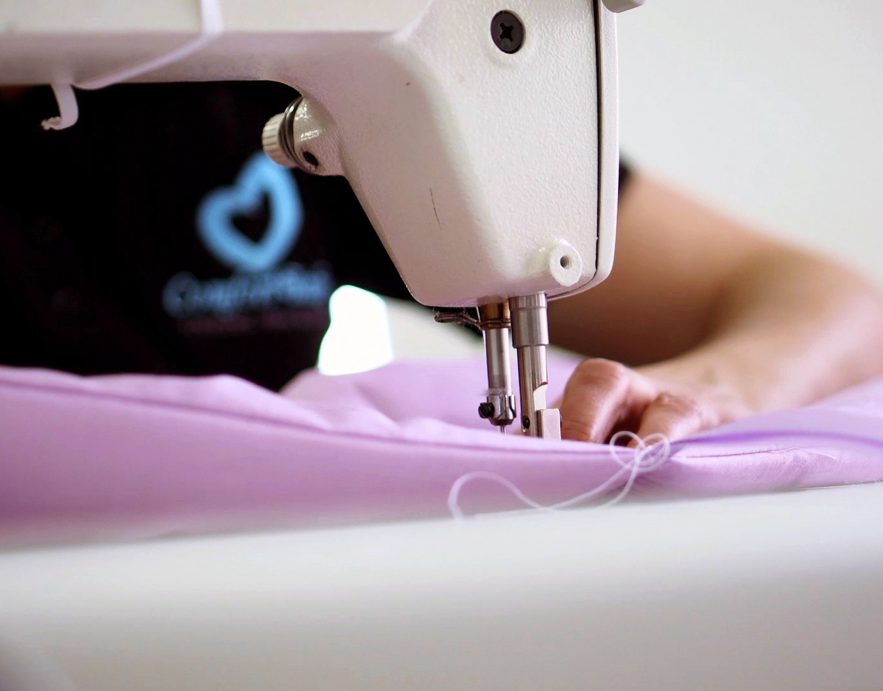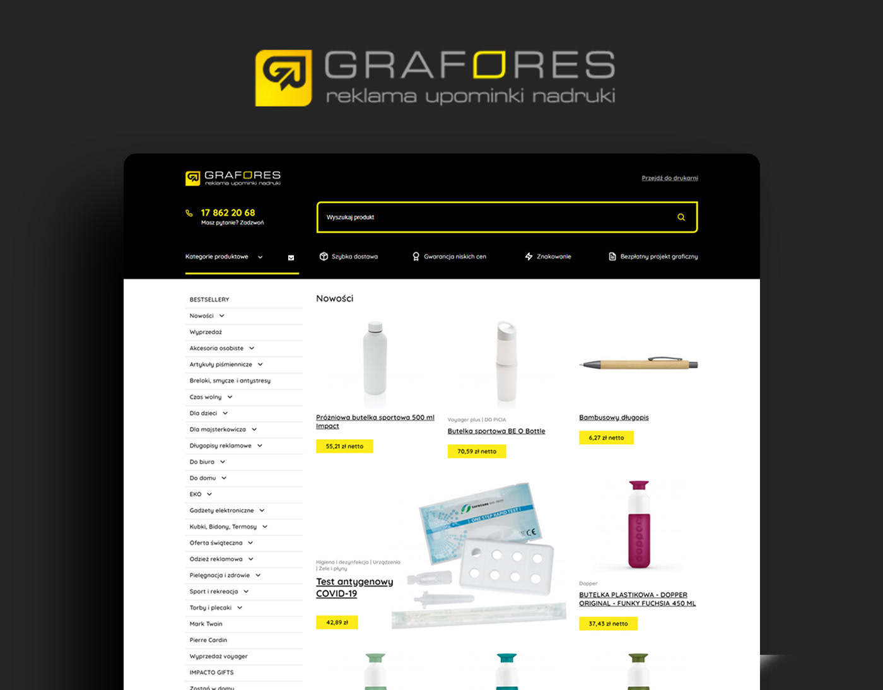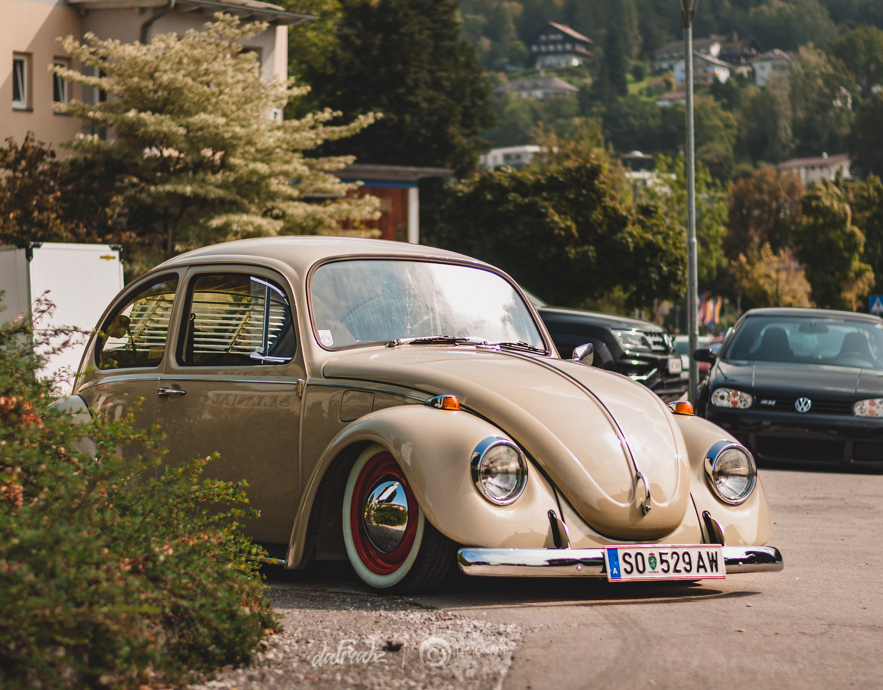Przemyśl at the Turn of the 16th and 17th Centuries
With immense pride, we present Przemyśl during its peak, a vibrant city virtually reconstructed in our studio, piece by piece. The culmination of our multi-stage work is a several-minute 4D animation that can be viewed in the cinema at the end of the Przemyśl Underground Route. This impressive project brought together the multidisciplinary expertise of the entire team, engaging the studio's work for several months. Below, we present the individual stages of this incredibly insightful journey.
The animation trailer, which can be viewed in its entirety (14 minutes) at the National museum of the Przemyśl region:
Stage 1:
Research
Consultations:
Ongoing collaboration with Professor Jerzy Motylewicz and the Muzeum Narodowe Ziemi Przemyskiej to gain expert knowledge and essential guidance.
Material Collection:
Research of historical sources, including visual materials (paintings, drawings), books, scientific papers, and historical, urban planning, archaeological, and architectural research.
Material Analysis:
In-depth study of the collected materials, creating a vision of the Renaissance city and attempting to recreate it based on sources, preserved examples, and scientific works.




Stage 2:
Conceptual Work
Script and Storyboard:
Development of a detailed animation script based on the acquired knowledge, paying attention to length requirements, key locations, and action dynamics.
Storyboard:
Creation of a storyboard with visualizations of the individual parts of the city (fortifications, floating mill, tenement houses, churches, market square, Jewish quarter, etc.) and the animation action.








Stage 3:
Set Design and Animation
City Model:
Development of a model of Przemyśl from the turn of the 16th and 17th centuries, recreating its urban layout at that time.


3D Models:
Creation of 3D models and texturing of no longer existing buildings (mill, churches, cathedral, baths, market square tenement houses, houses, manors, suburb, towers and fortifications, entrance gates, bridge, dubas, skuta, Renaissance synagogue) and landscape elements.




























Reconstruction
Complete reconstruction of the urban and architectural model of the city.
Historical Interiors
Reconstruction of historical interiors using 3D models of characteristic elements of the period (interior of a tavern, pharmacy, bathhouse, armory in the Lviv Gate).

























Character Animation
Modeling, processing, and animating the characters appearing in the animation (animals, people in period costume).


Genre Scenes
Creation of genre scenes characteristic of the life of the inhabitants of Przemyśl at that time.












Camera Animation
Camera animation based on the storyboard.
Shaders and Lighting
Application of shaders, lighting, and pre-production, as well as camera animation directly in the graphics engine.
2D Animation
Creation of 2D animation as an introduction to the film.


Stage 4:
Sound Design and Post-Production
Voiceover
Voiceover script creation.
Sound Design
Sound design in 7.1 Surround Sound standard.
Editing
Editing and post-production.
Stereoscopy
Animation preparation for stereoscopic viewing for a cinema equipped with active 3D glasses.


Muzeum Narodowe Ziemi Przemyskiej, https://mnzp.pl/otwarcie-podziemnej-trasy-turystycznej-w-przemyslu/ [dostęp: 04.07.2024]

