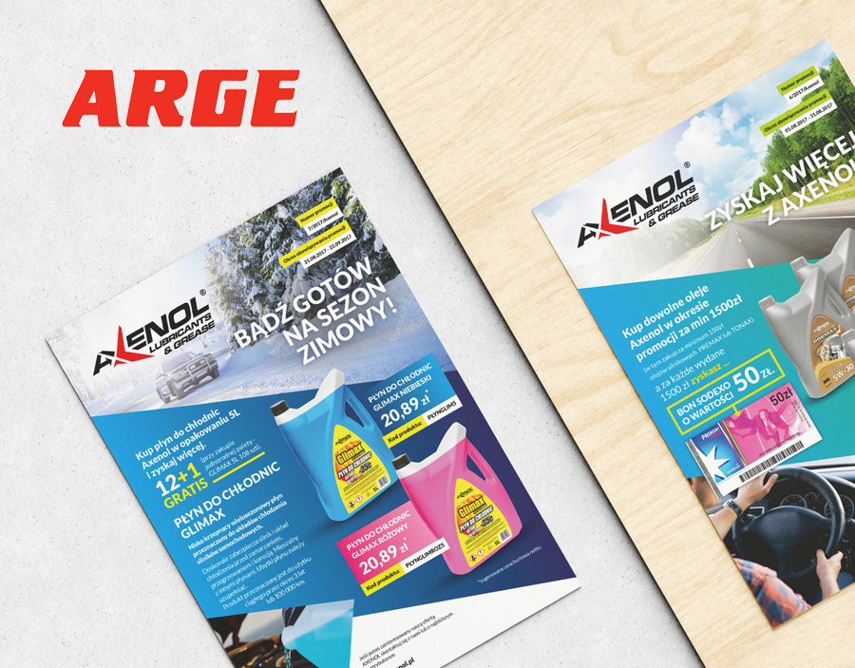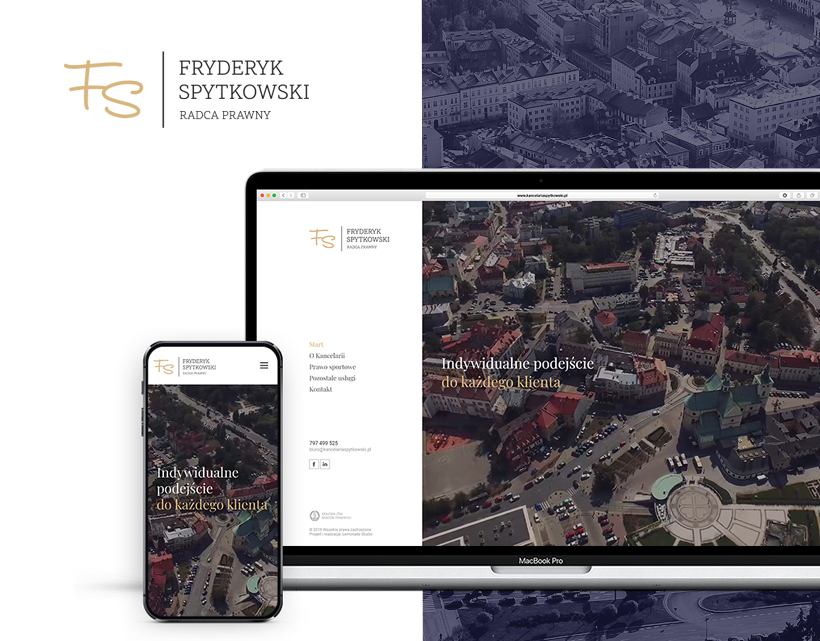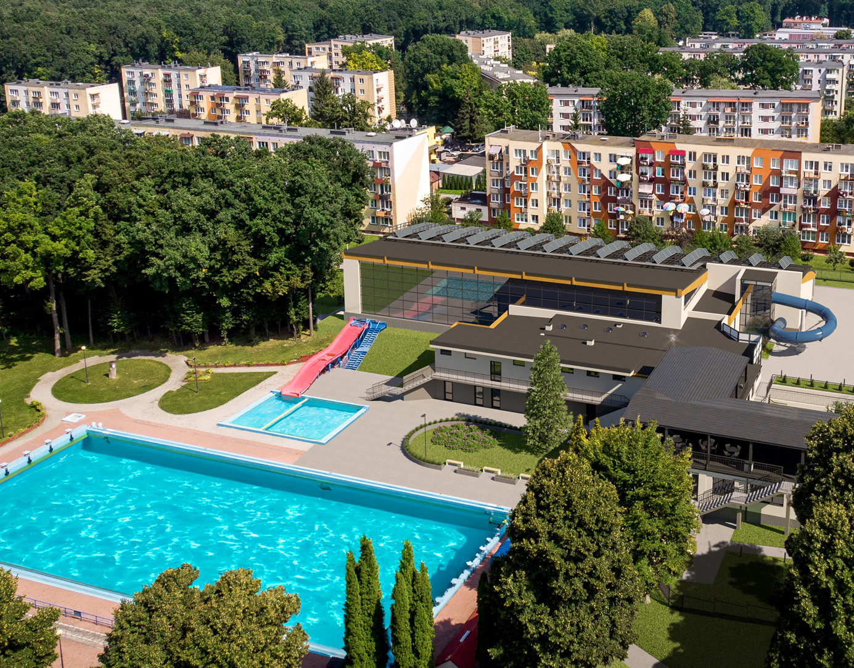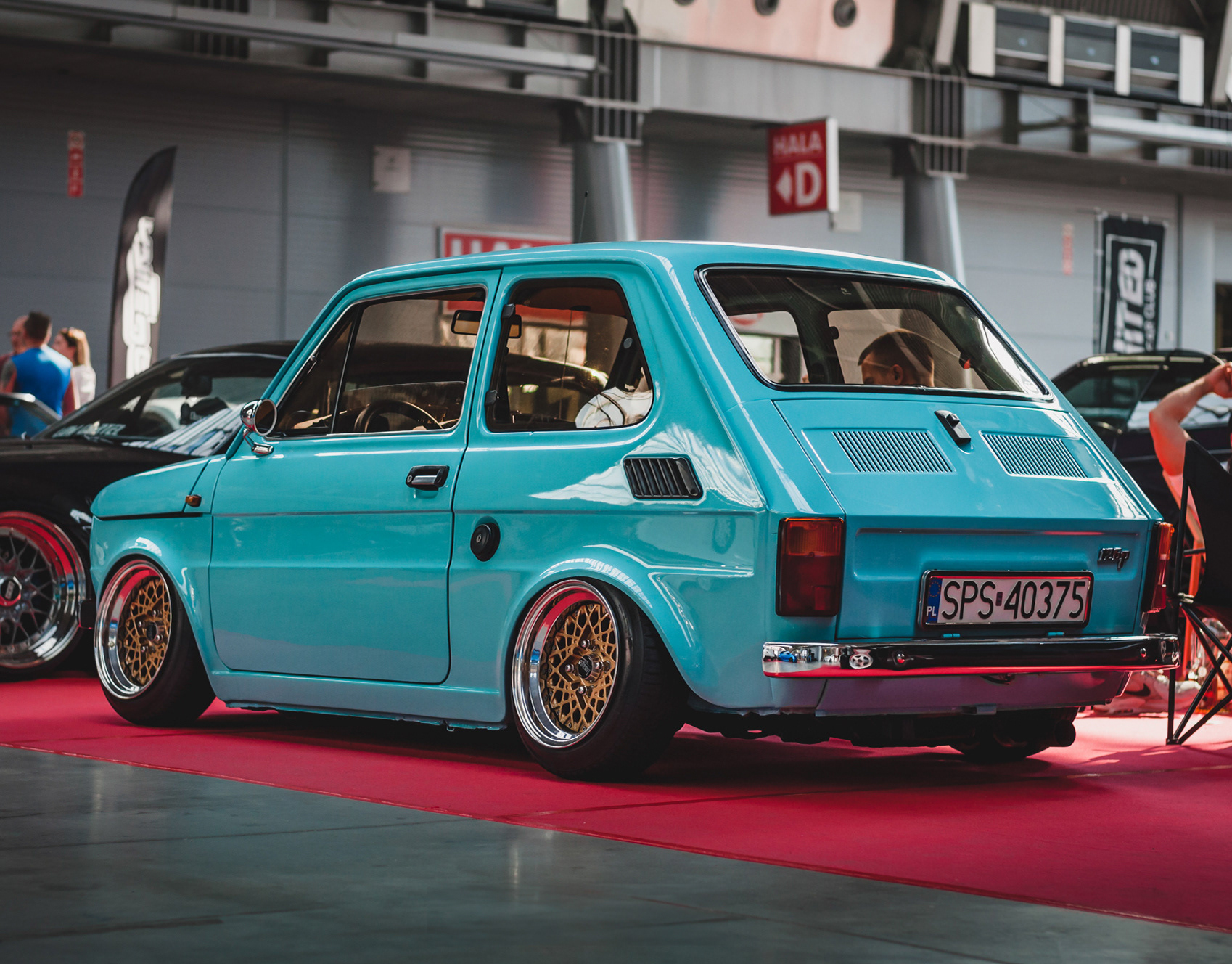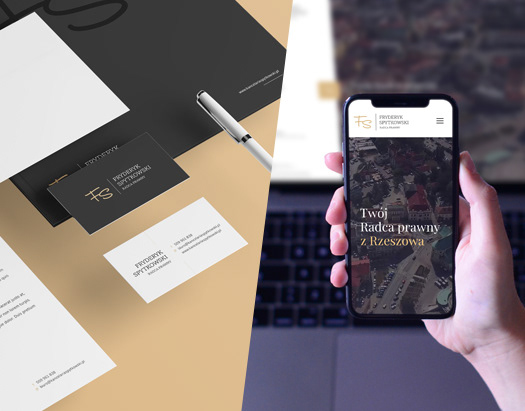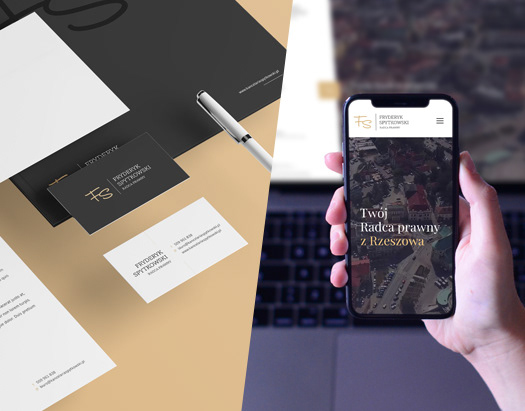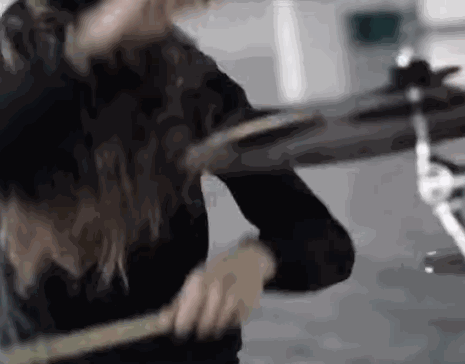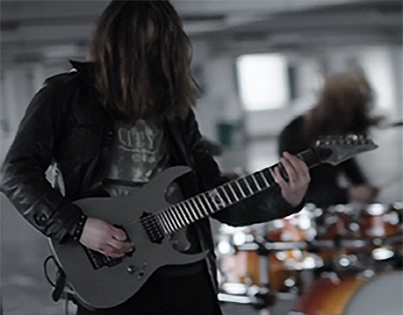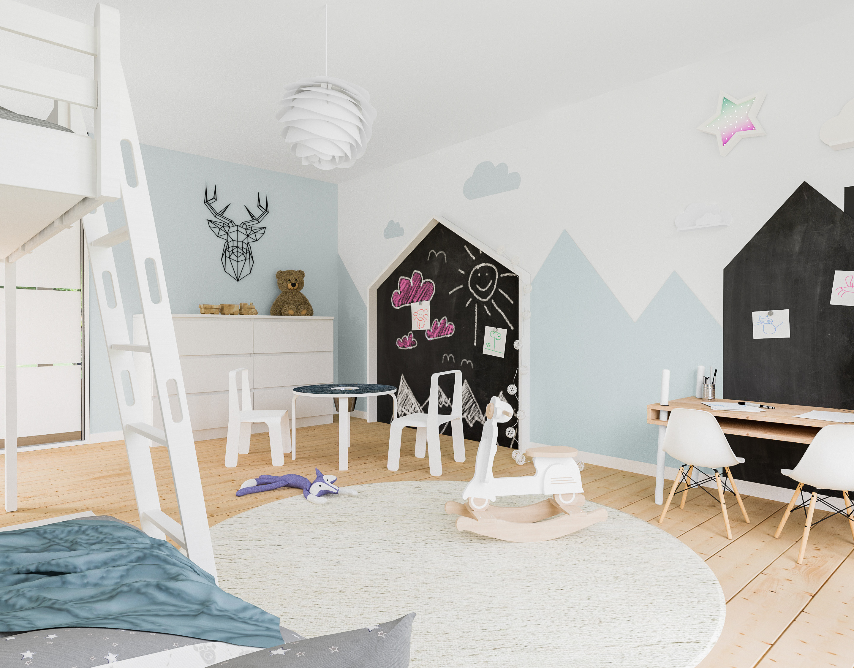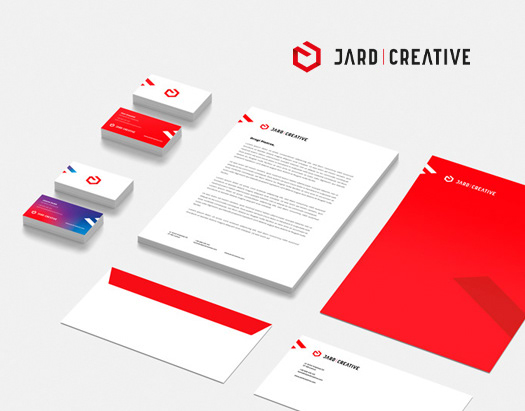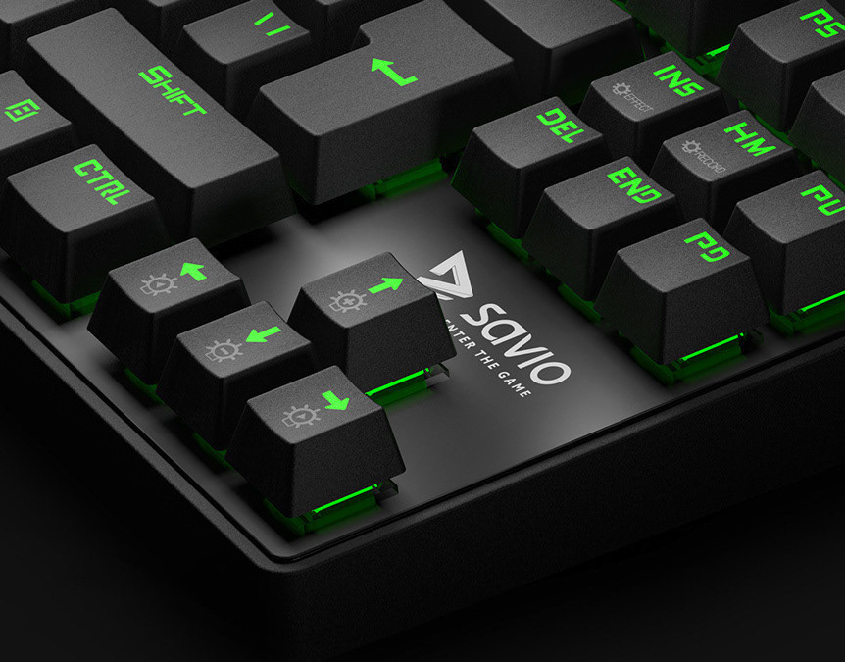Natural warmth and the raw charm of loft style.
We designed this. Subdued shades of warm wood, graphite, and gray create an elegant, minimalist space that delights with its simplicity and casual character. These are complemented by colorful accessories and green plants. The walls with a concrete effect introduce an industrial touch, while the open kitchen with an island encourages culinary experiments.
We aimed for a natural ambiance and a balanced overall look. The open living area includes a comfortable sofa and shelves that can accommodate a substantial vinyl record collection. The furniture is paired with decorative plant accents and the warmth of a fireplace, which adds coziness, promoting relaxation and unwinding after a busy day.
The apartment epitomizes contemporary urban style, combining comfort with a masculine character.
Area: 37 m2
Location: Zaczernie
Location: Zaczernie
Floor plan
Living room


Kitchen


Bathroom


Corridor


Entrance hall


Panoramic 360 view. Click and drag to rotate. When playing in fullscreen mode press Esc to exit.
Client testimonials
"Collaboration on the Apartment Project at the Highest Level.
Excellent communication and attentiveness to the client's needs resulted in a project that required practically no changes. The atmosphere in the office was very friendly and relaxed. I highly recommend it 100%, and I'm sure we will collaborate again in the future."
Tomasz Fąfara

